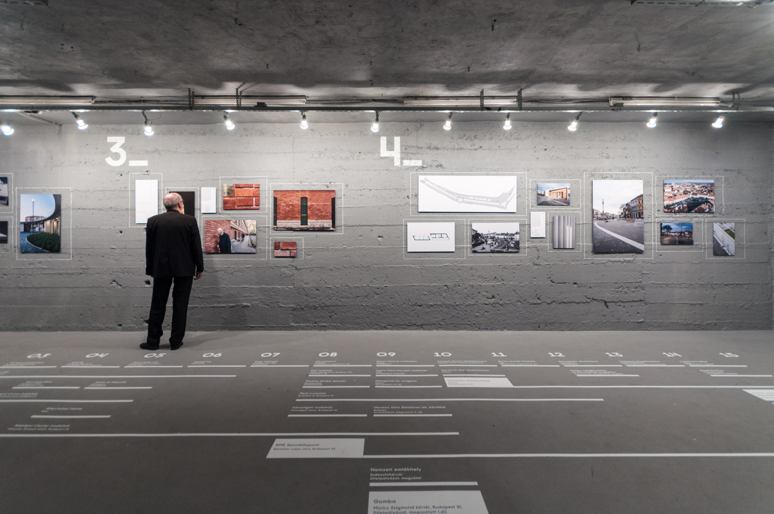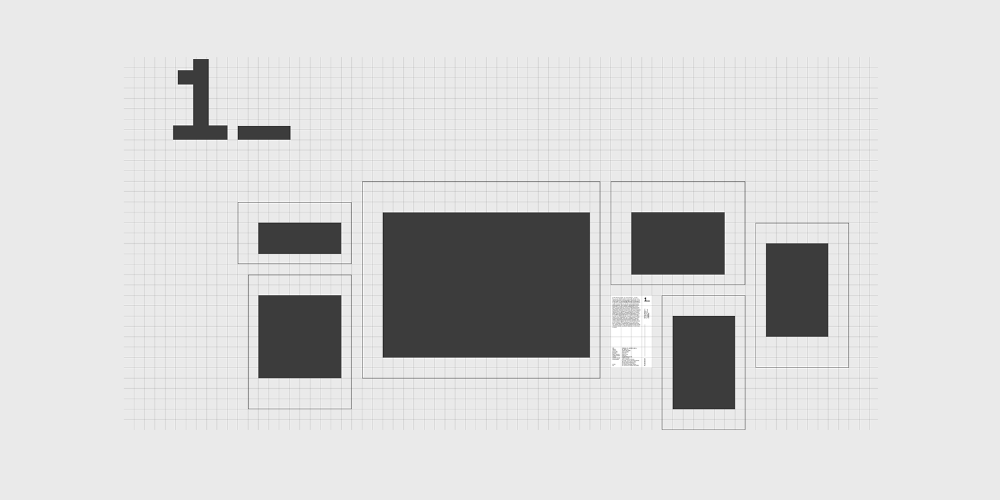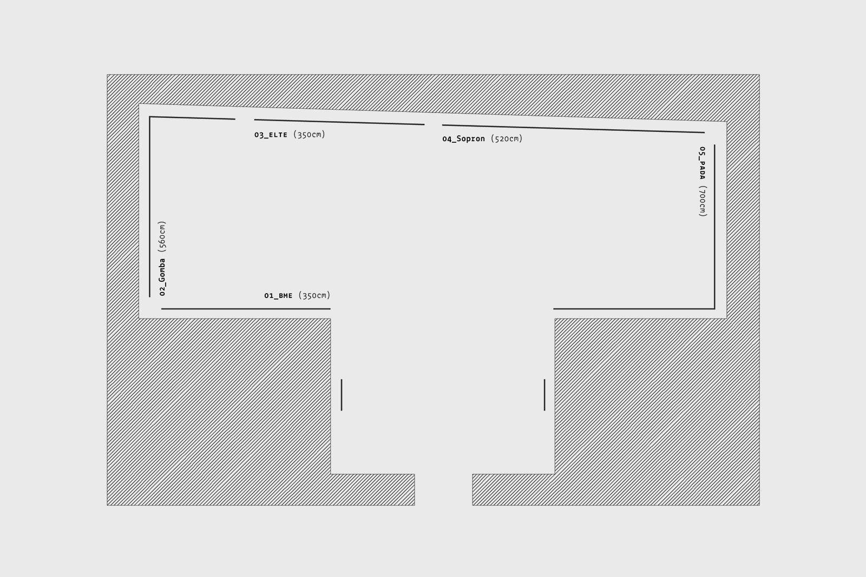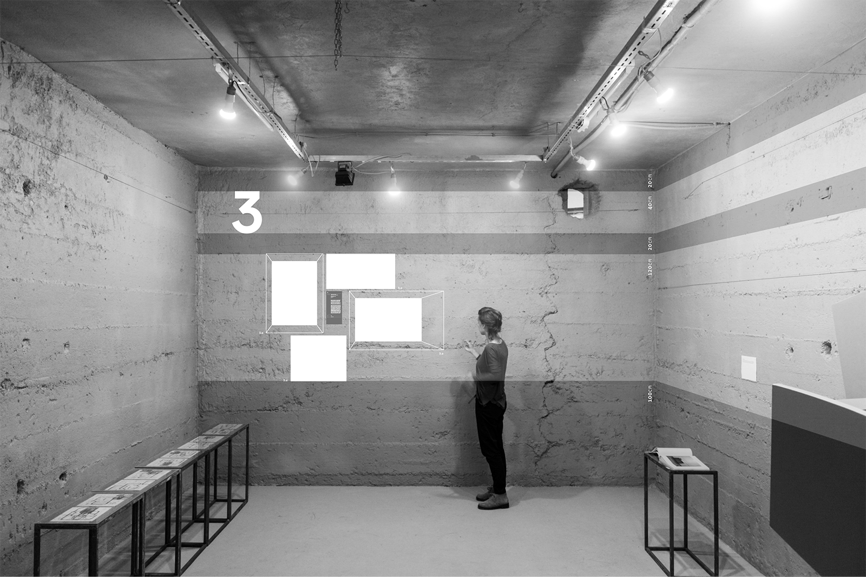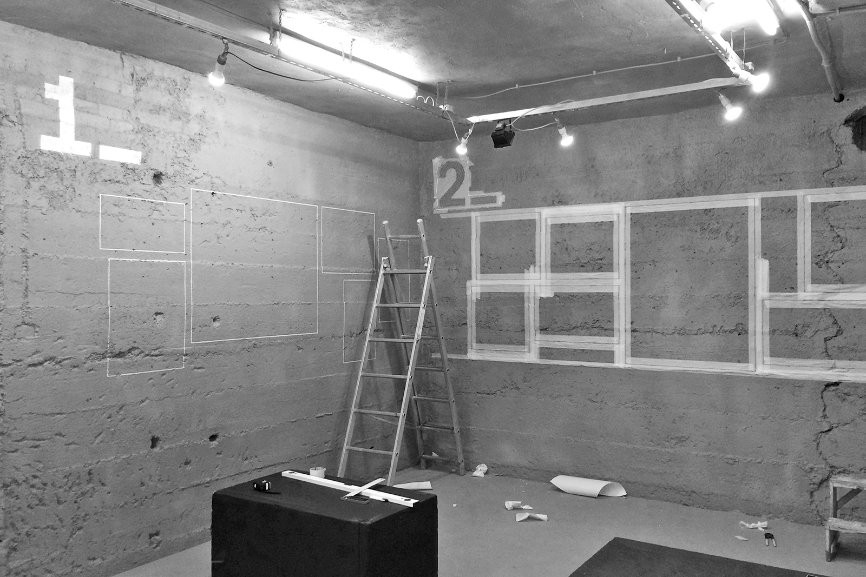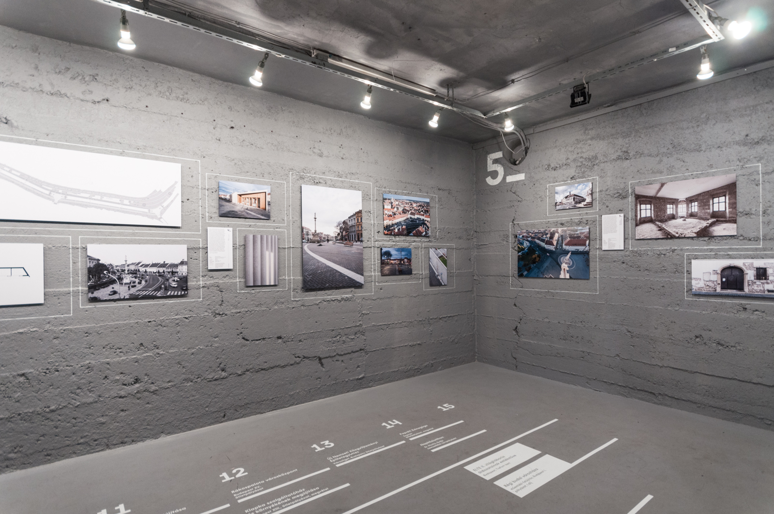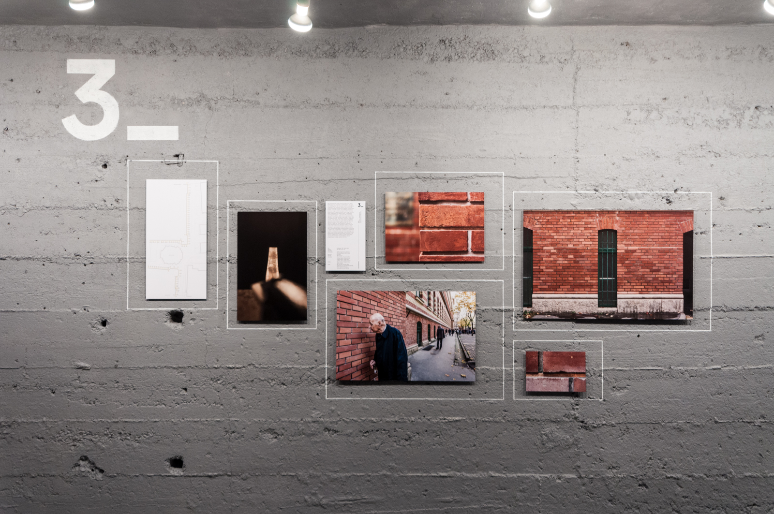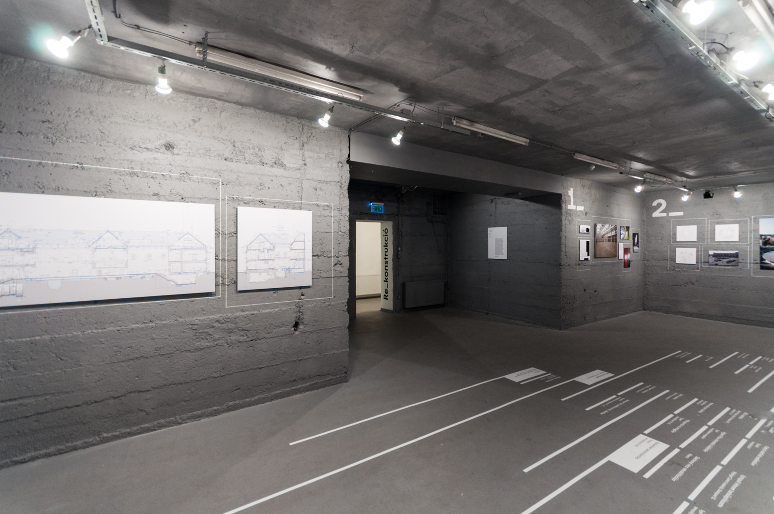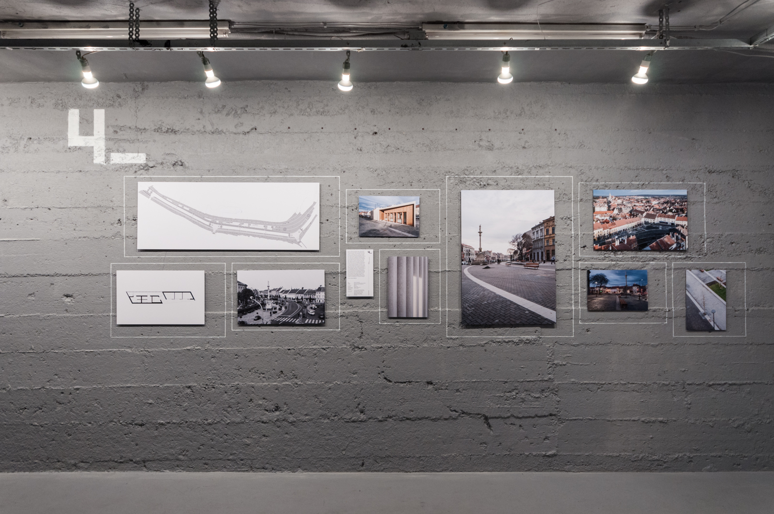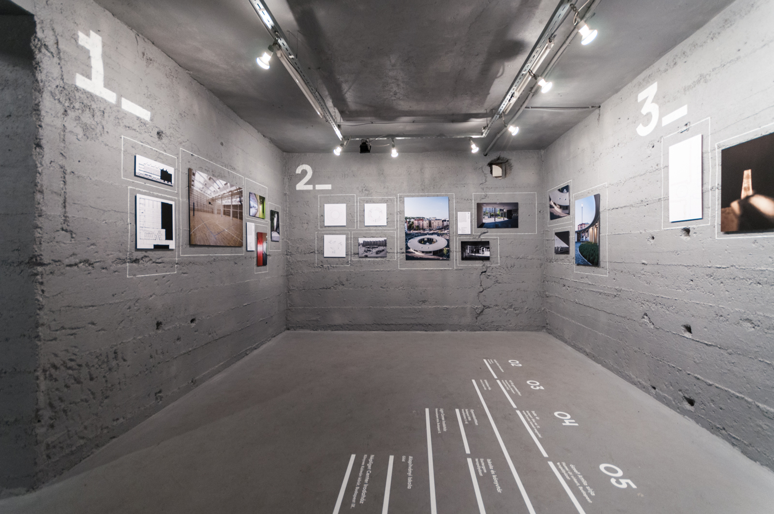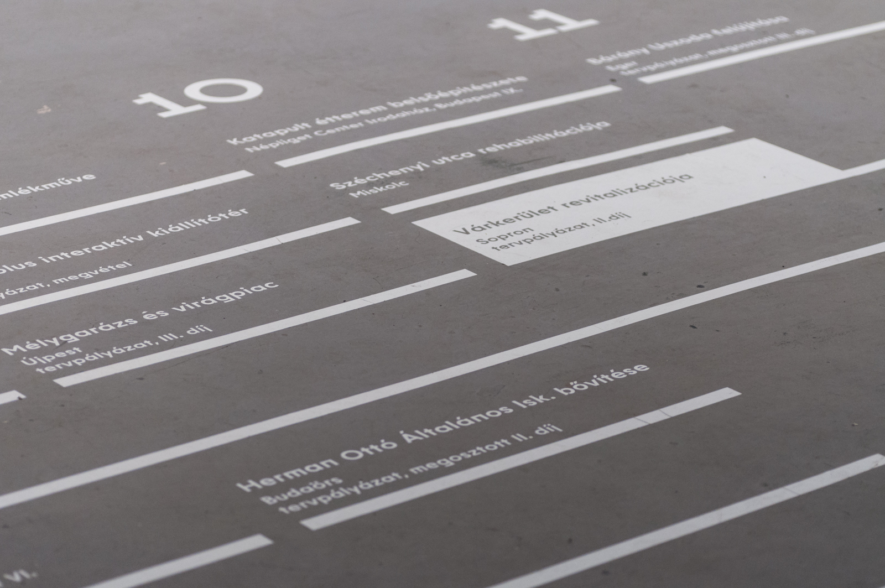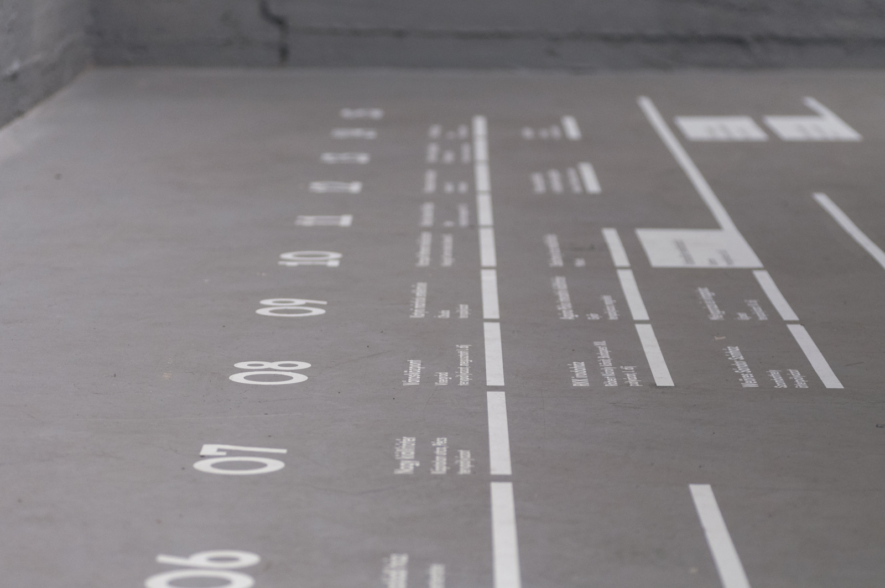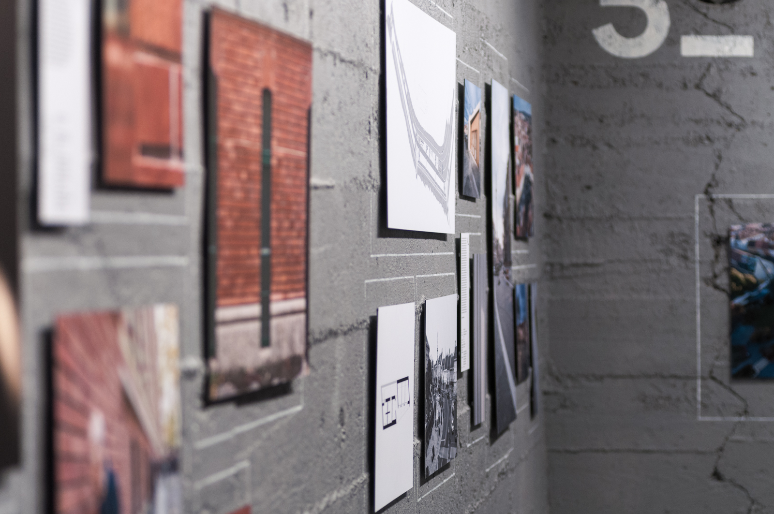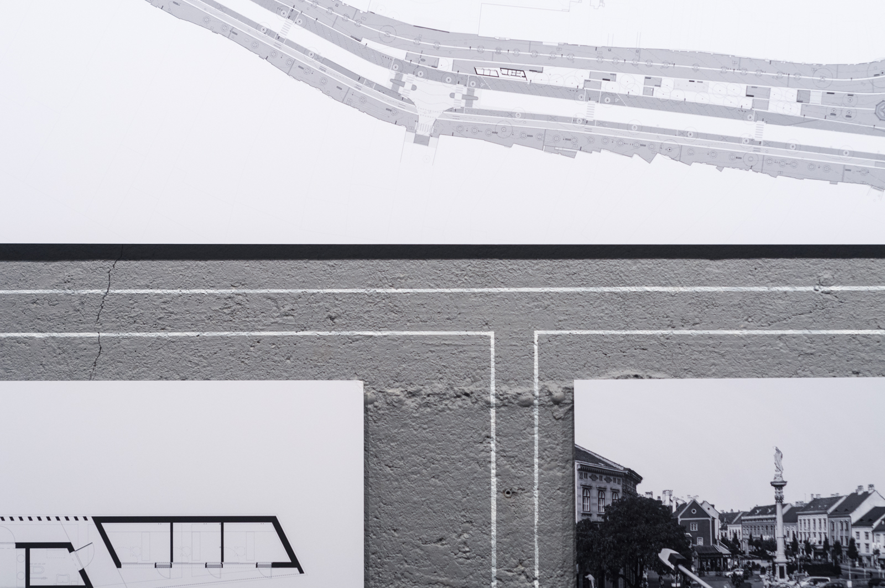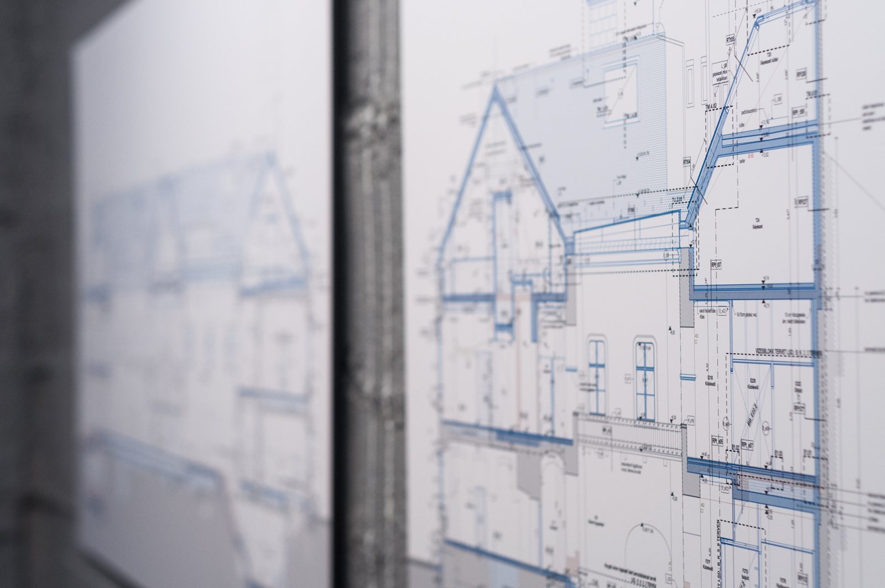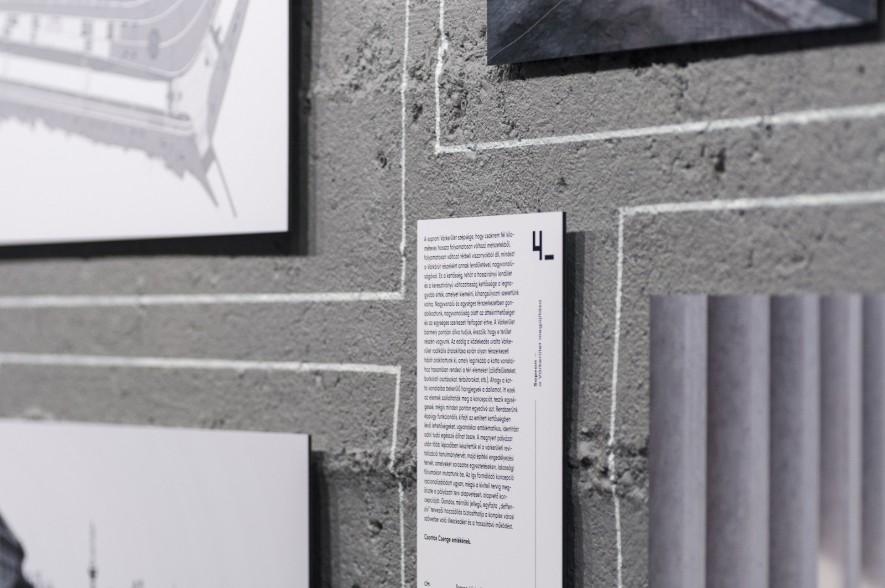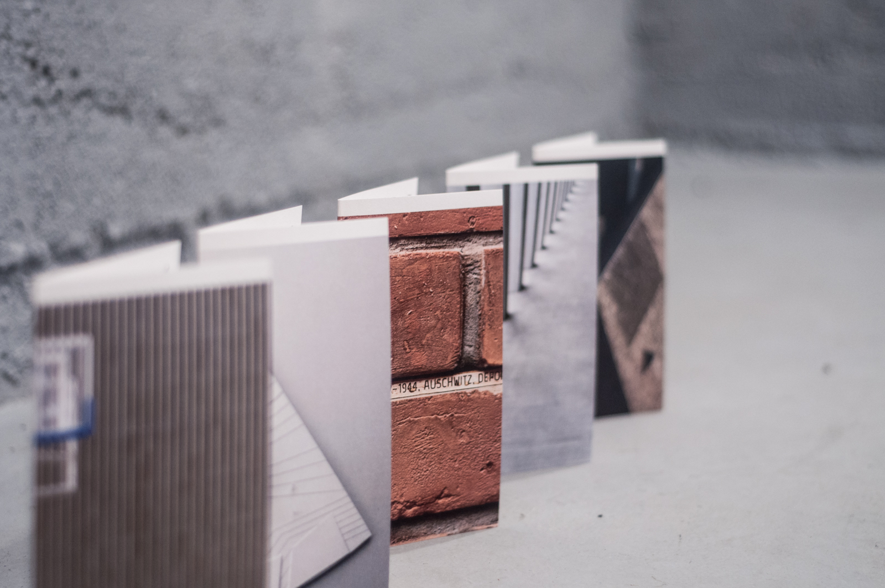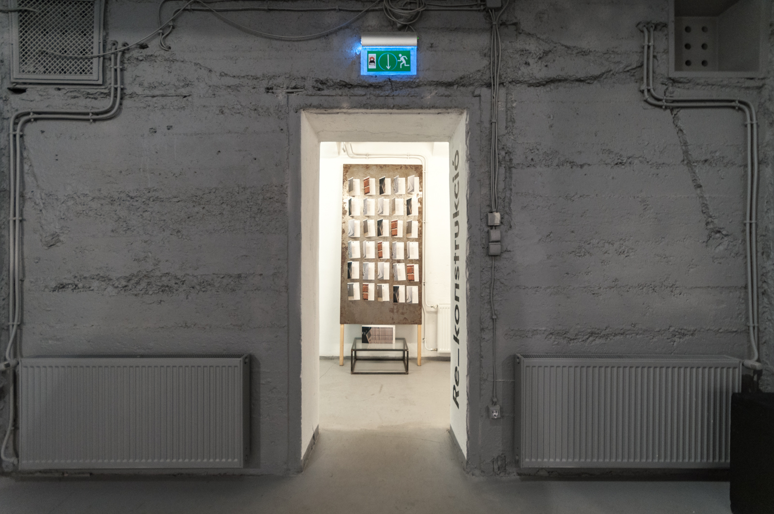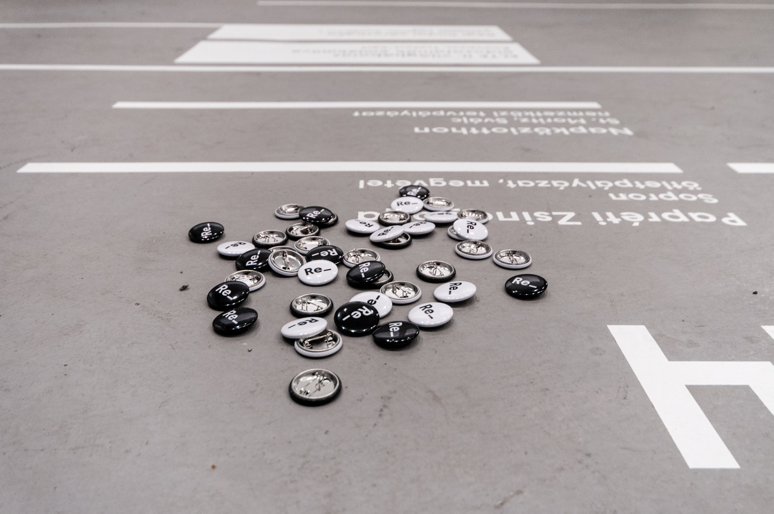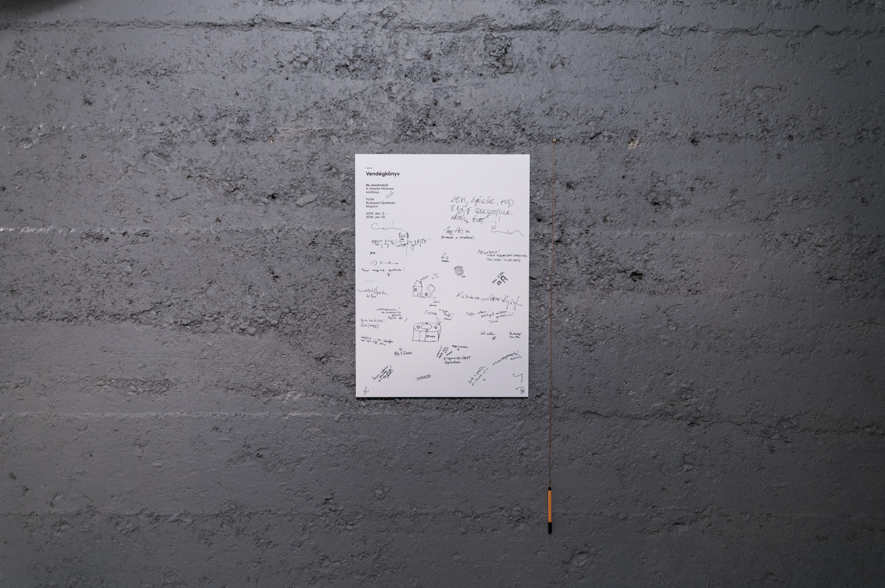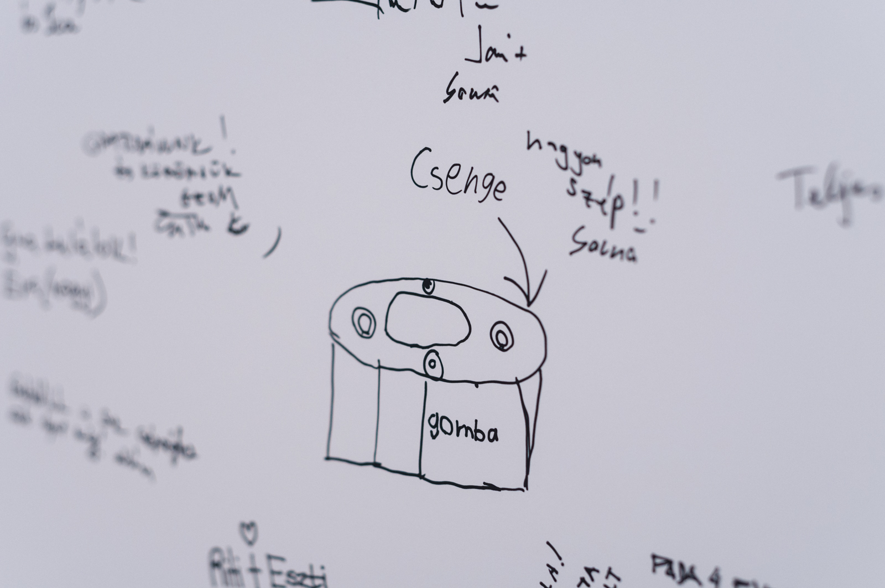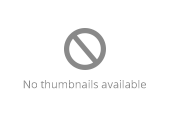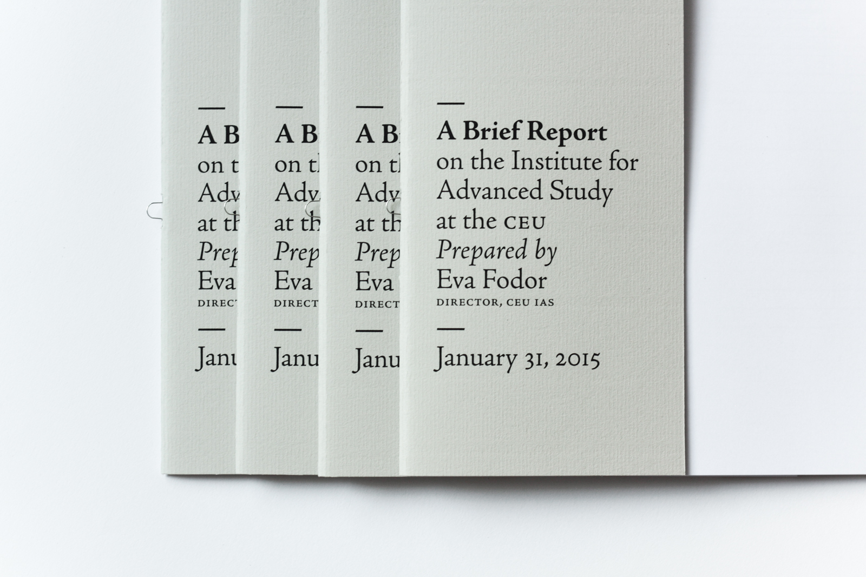Re_konstrukció
PROJECT DESCRIPTION
We were commissioned to design the exhibition Re_konstrukció for Budapest based architect studio Hetedik Műterem. Five highlighted projects were selected to be presented in an underground room with grey painted concrete walls. We retouched the photographic material, re-shot some of the buildings, designed the wall layout, a timeline showcasing the studio's projects, created a guest book, invites, pins, Facebook collateral etc. Finally, we built the exhibition together with the architects.
Re_konstrukció opened at FUGA Budapest Center of Architecture on 03.12.2015.
Many thanks to Levente Szabó, Balázs Biri, Kata Bartis, József Garamszegi
PRINTING & MOUNTING
abcdekor
PHOTOGRAPHY
Ákos Polgárdi
TYPEFACE
Moholy Sans (Burg & Oeden)
CLIENT
Hetedik Műterem
YEAR
2015
CATEGORY
Exhibition design, art direction
